Peek into the past at our grand country homes
North Yorkshire is home to some of England’s most beautiful and grand country houses, each with their own rich history.
These estates, surrounded by classic countryside, offer a glimpse into aristocratic life and showcase the architecture of their time.
Notable examples include the present Howsham Hall, a Jacobean Grade 1 listed mansion in Malton, which was built in 1610, and Cowick Hall, which is located between the villages of East and West Cowick and dates back to the 17th century. It was once home to Viscounts Downe and features stunning Baroque architecture within its vast grounds. Bolton Hall is also among the historic properties, and is an 18th century country house which was rebuilt after a fire in 1902 and is surrounded by stunning parkland in Wensleydale.
We take a look back into the archives to explore rare photographs and illustrations of these and other grand estates from the past.
These archive images are among more than 6,500 available at the County Record Office – where you can browse the collection or buy photos.
If you have any further information about any of the images on this page, our archivists would be keen to hear about it. Please email yny@northyorks.gov.uk
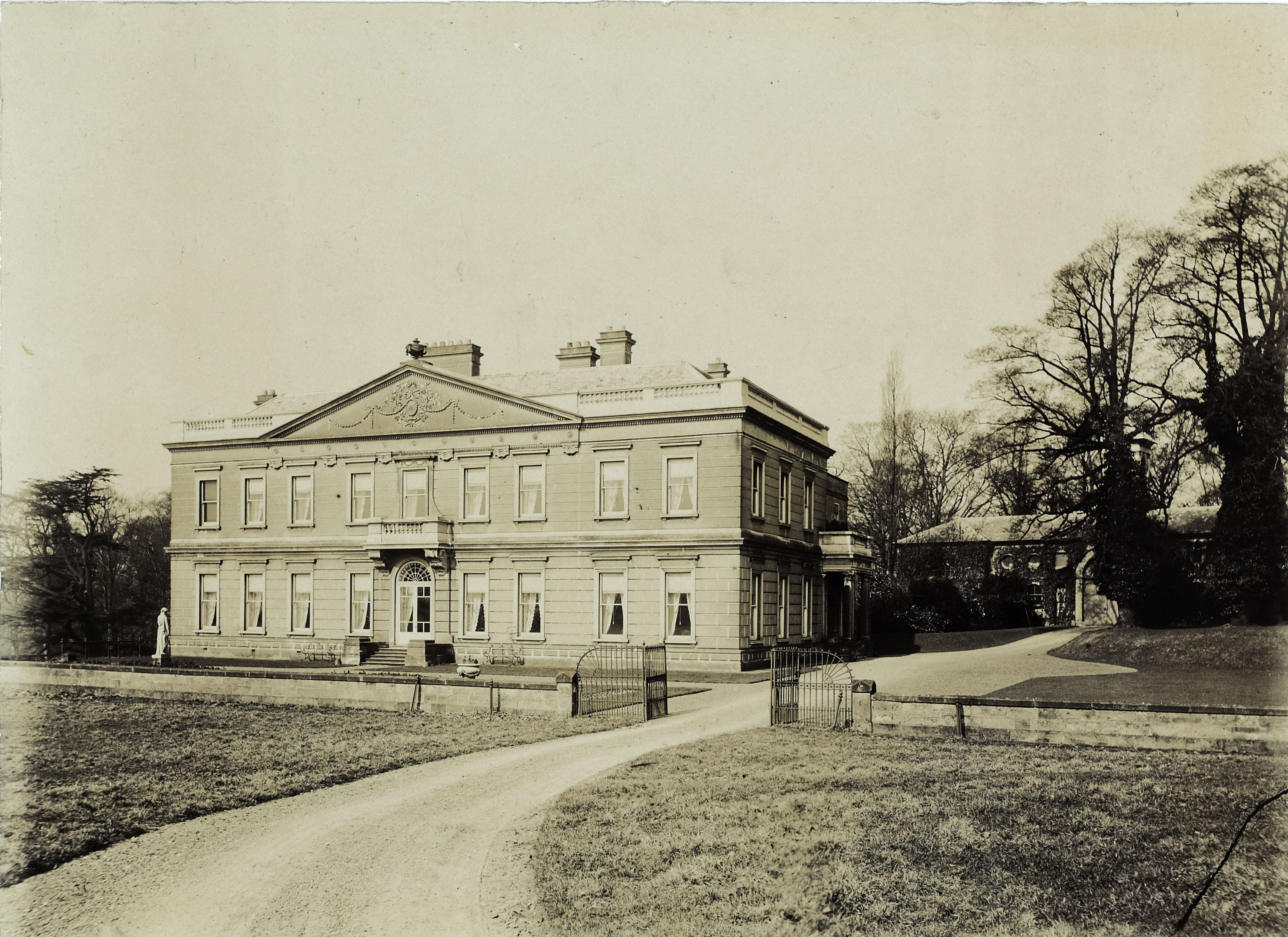
Wood End, later known as Thornton le Street Hall. Home to the Talbot Crompton and Cathcart families, the hall was sold in 1925 and demolished soon after.
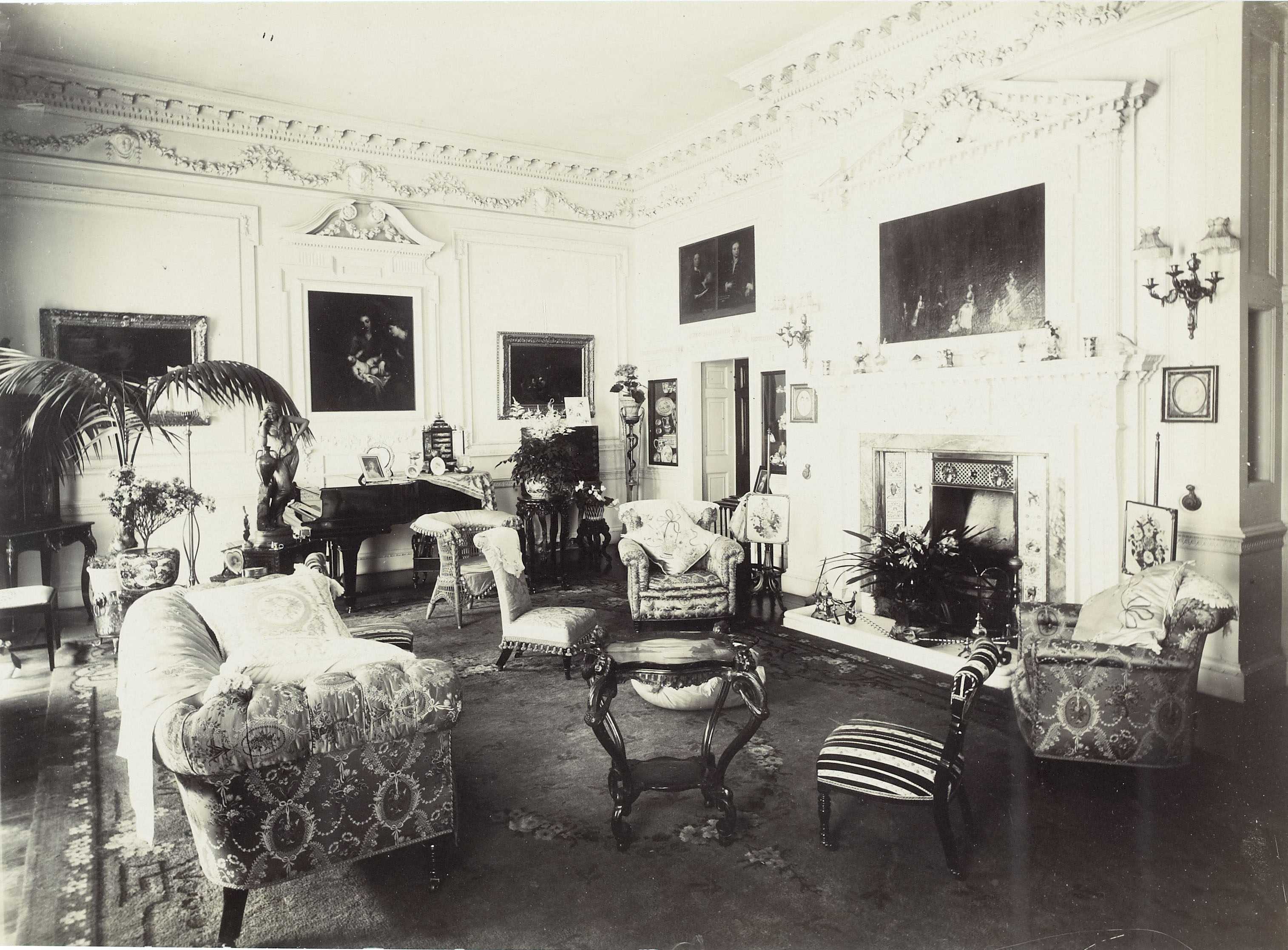
Interiors at Thornton le Street Hall.
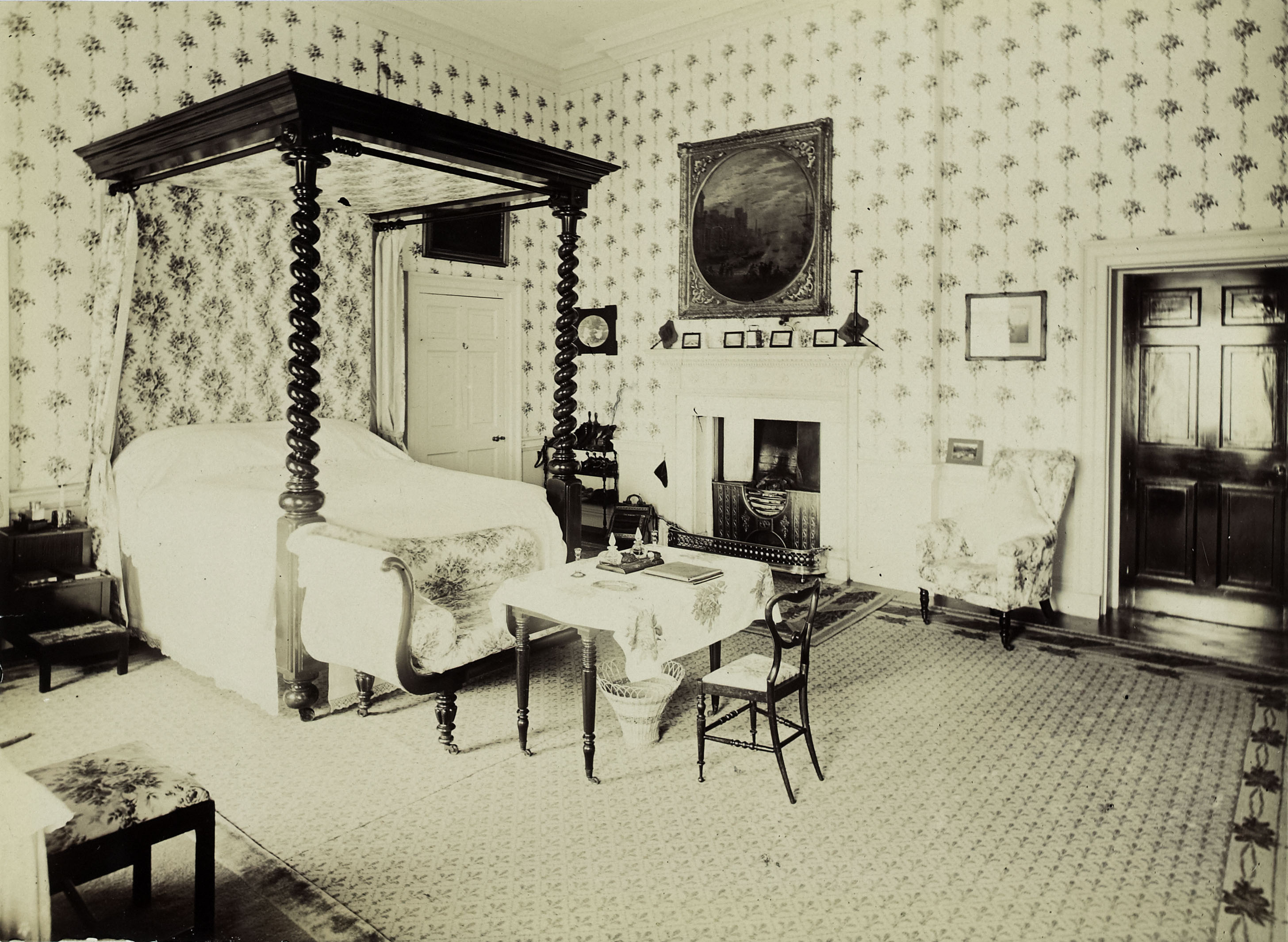
Interiors at Thornton le Street Hall.
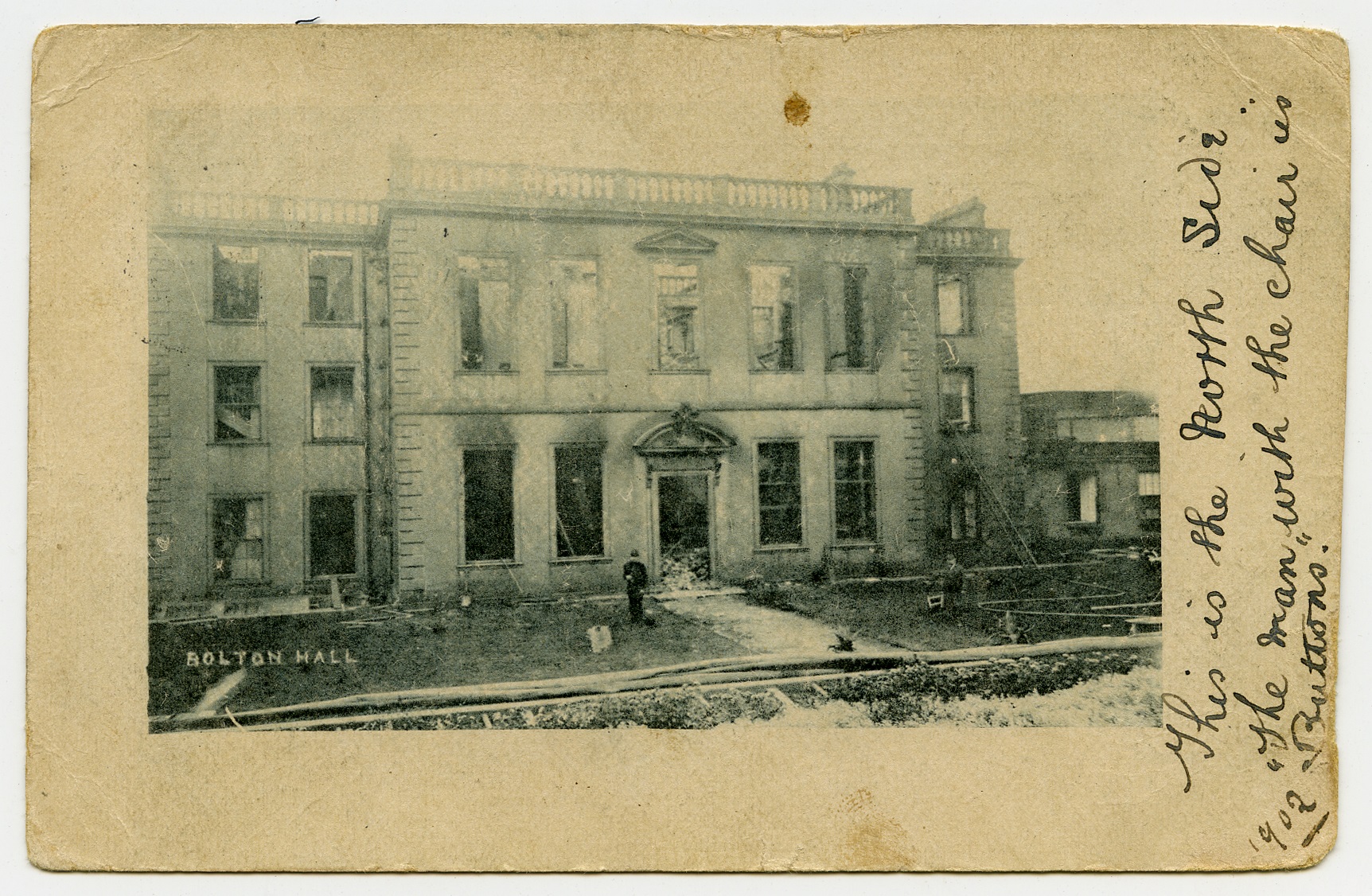
‘Buttons’ and a policeman at Bolton Hall, following the fire in 1902.
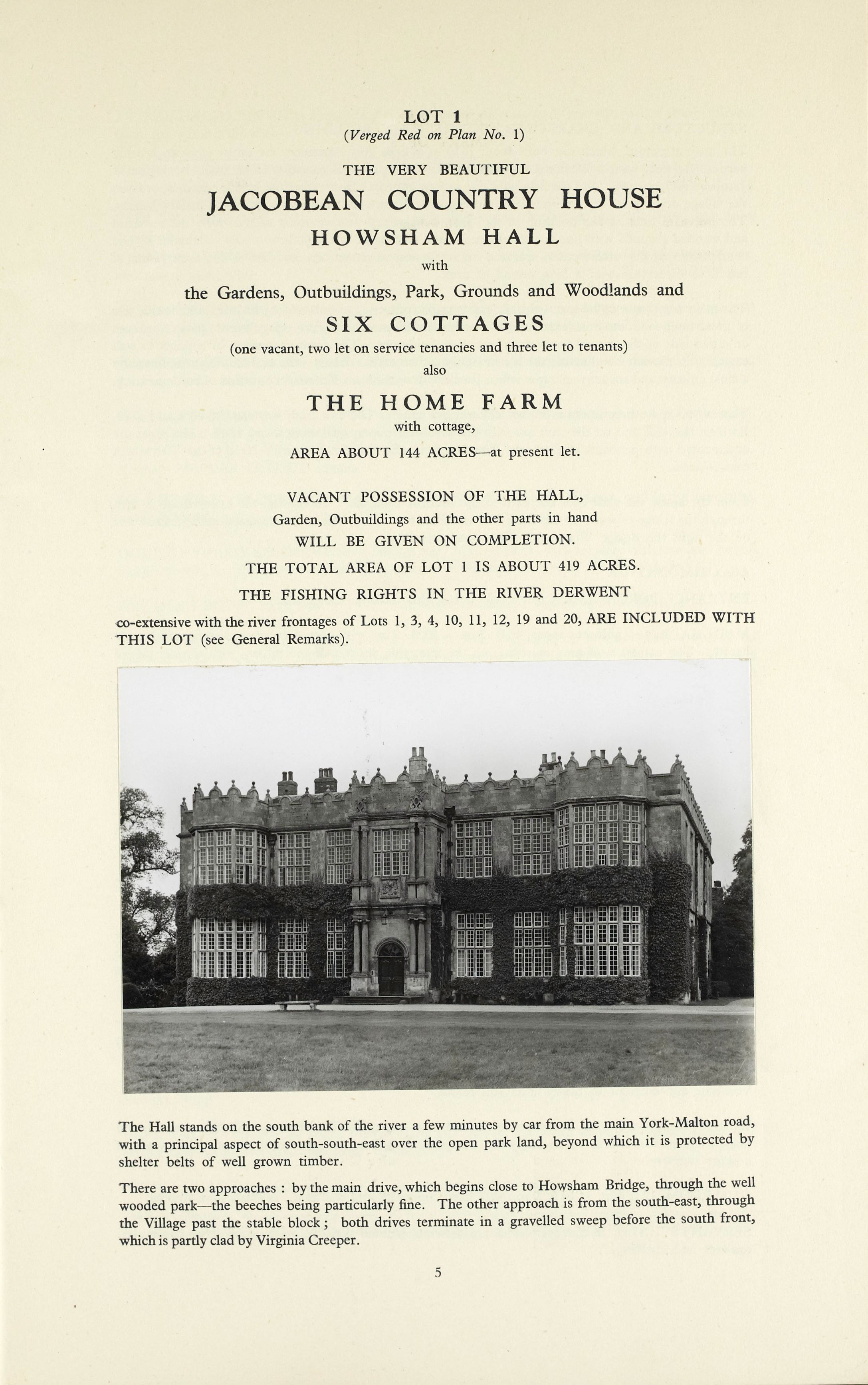
Howsham Hall Estate sale catalogue (1948), advertising as lot one, a “very beautiful Jacobean Country House”.
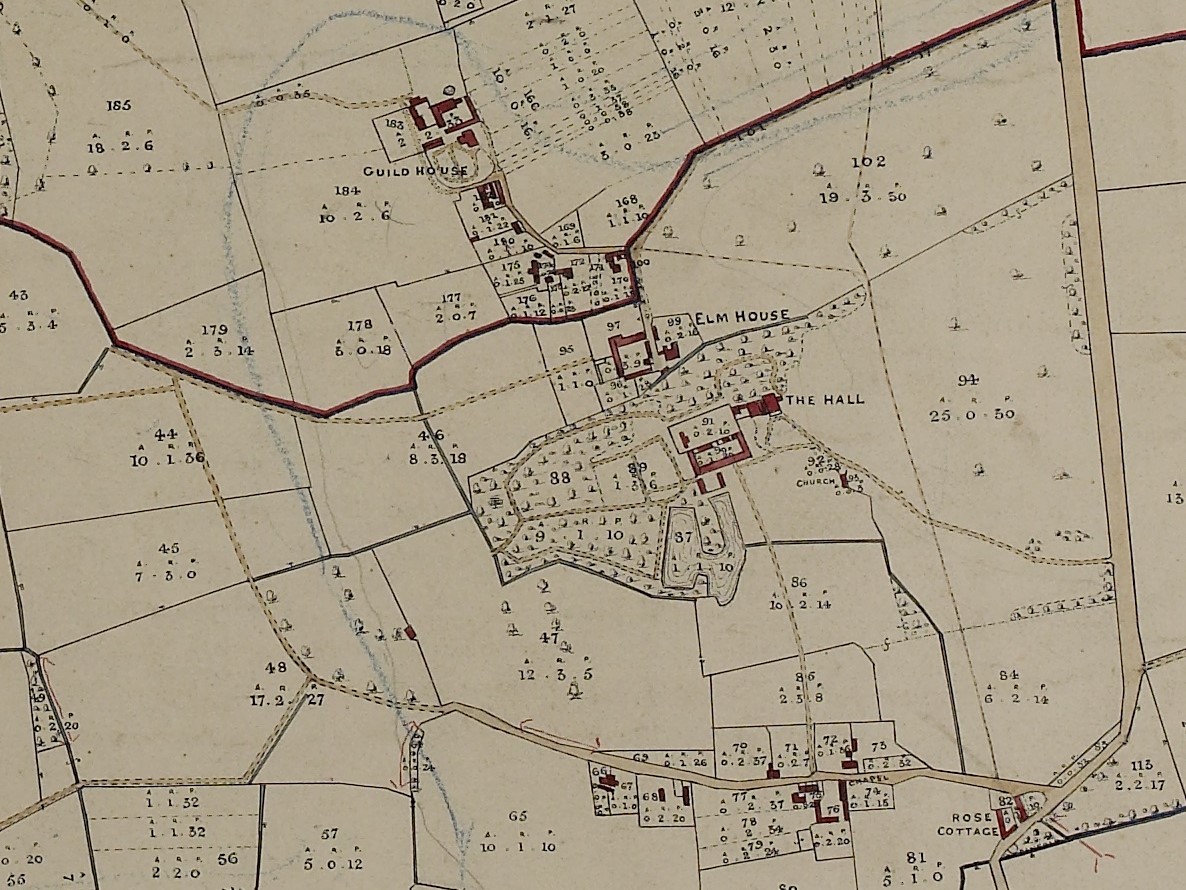
Detail from a plan of Knapton Estate, Wintringham (1883), showing the hall and other houses.
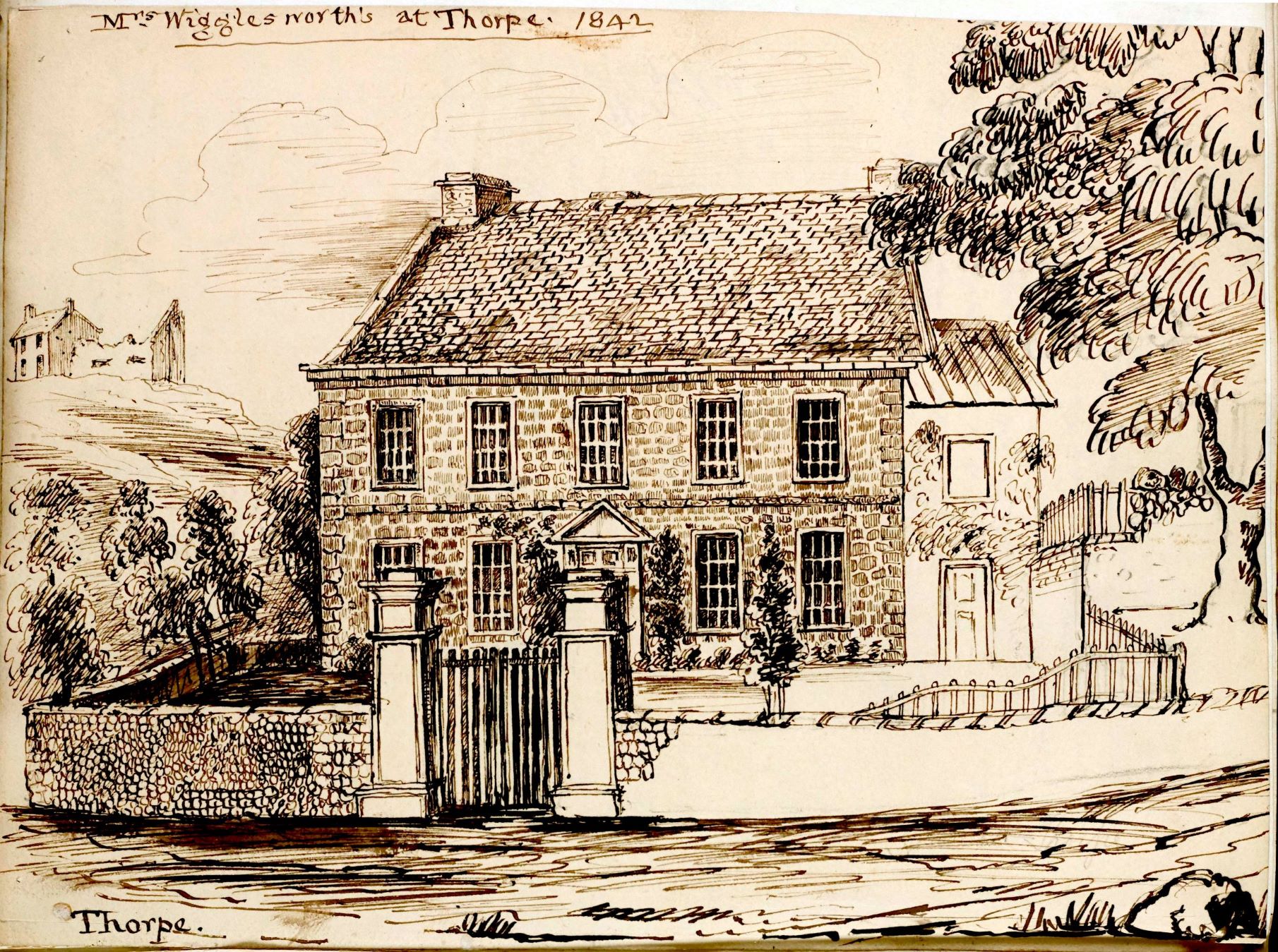
Mrs Wriggleworth’s house at Thorpe (1842), from the Burnsall manuscripts. Notes and illustrations compiled by the Revd. William Bury.

Detail from an illustration in one of the diaries of shoemaker Robert Hird (giving an account of events in Bedale from 1768 to 1839), showing Mr Longhorn’s house and garden. From the Beresford-Peirse family archive.
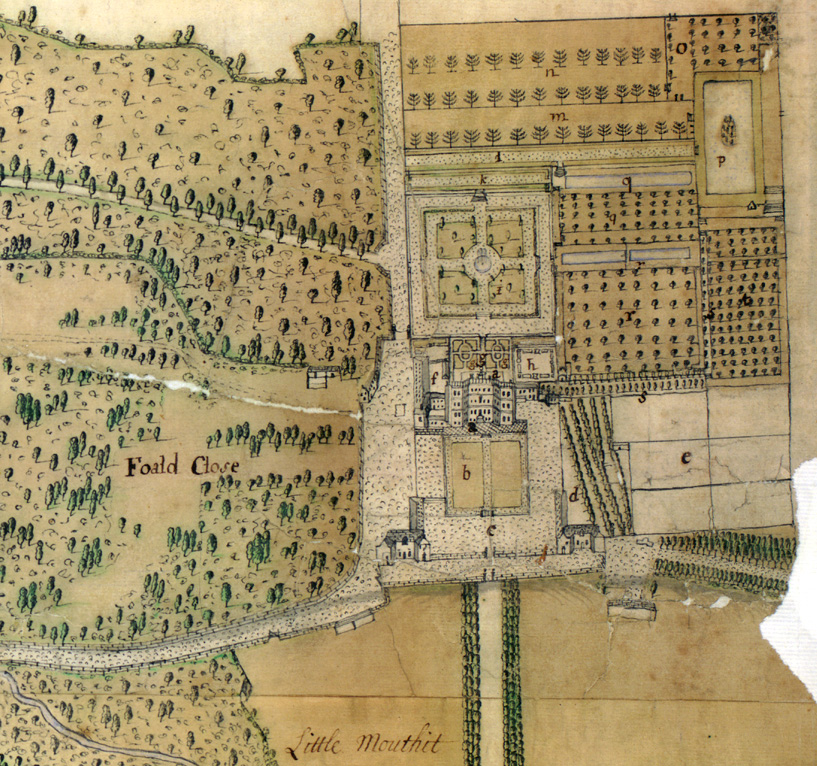
Detail from an undated estate map of Bolton Hall in Wensleydale, showing the hall, formal gardens, and orchards.
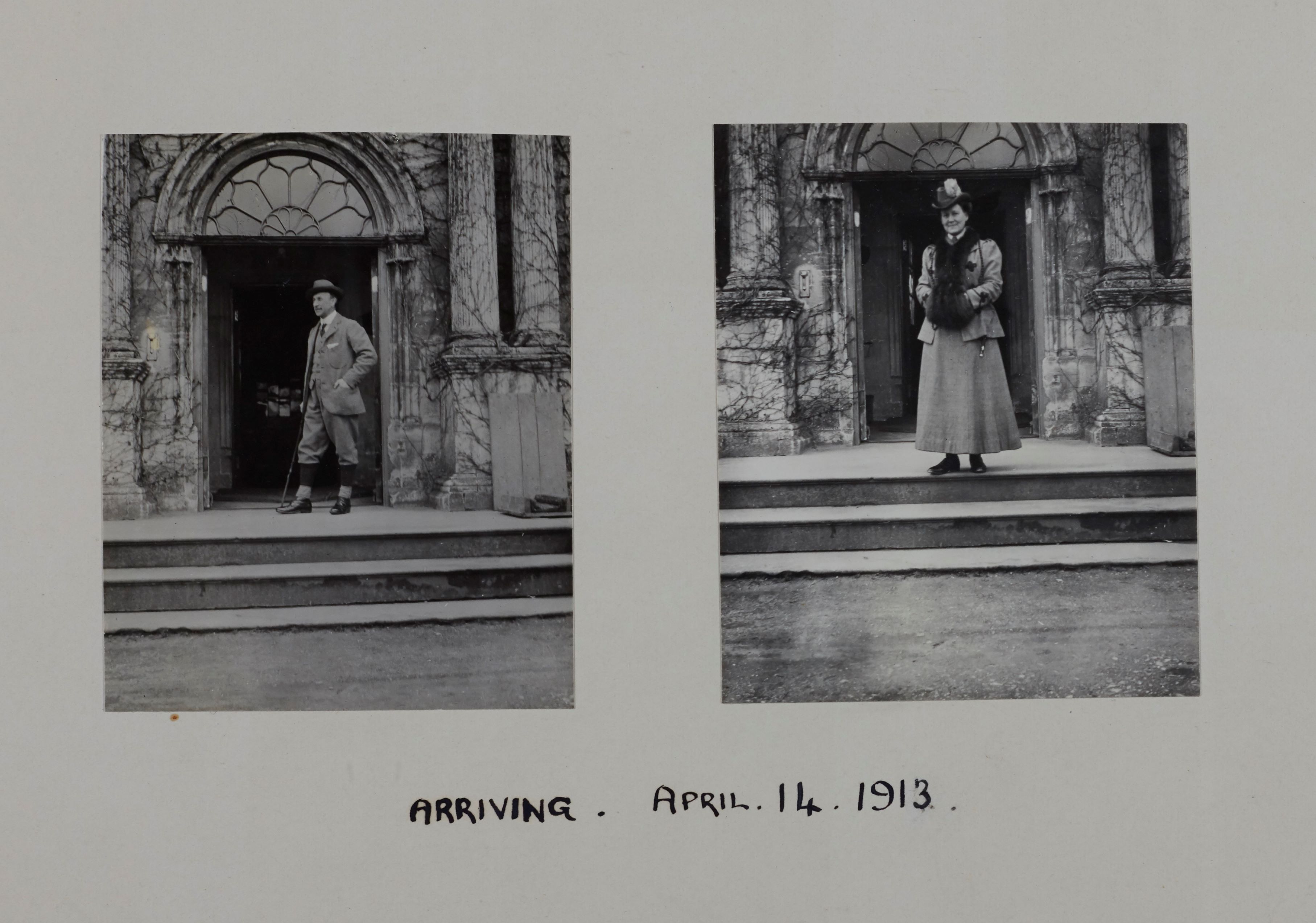
A gentleman and his dog at Howsham Hall, 1913, from a photograph album in the Cholmley and Strickland family of Whitby archive.
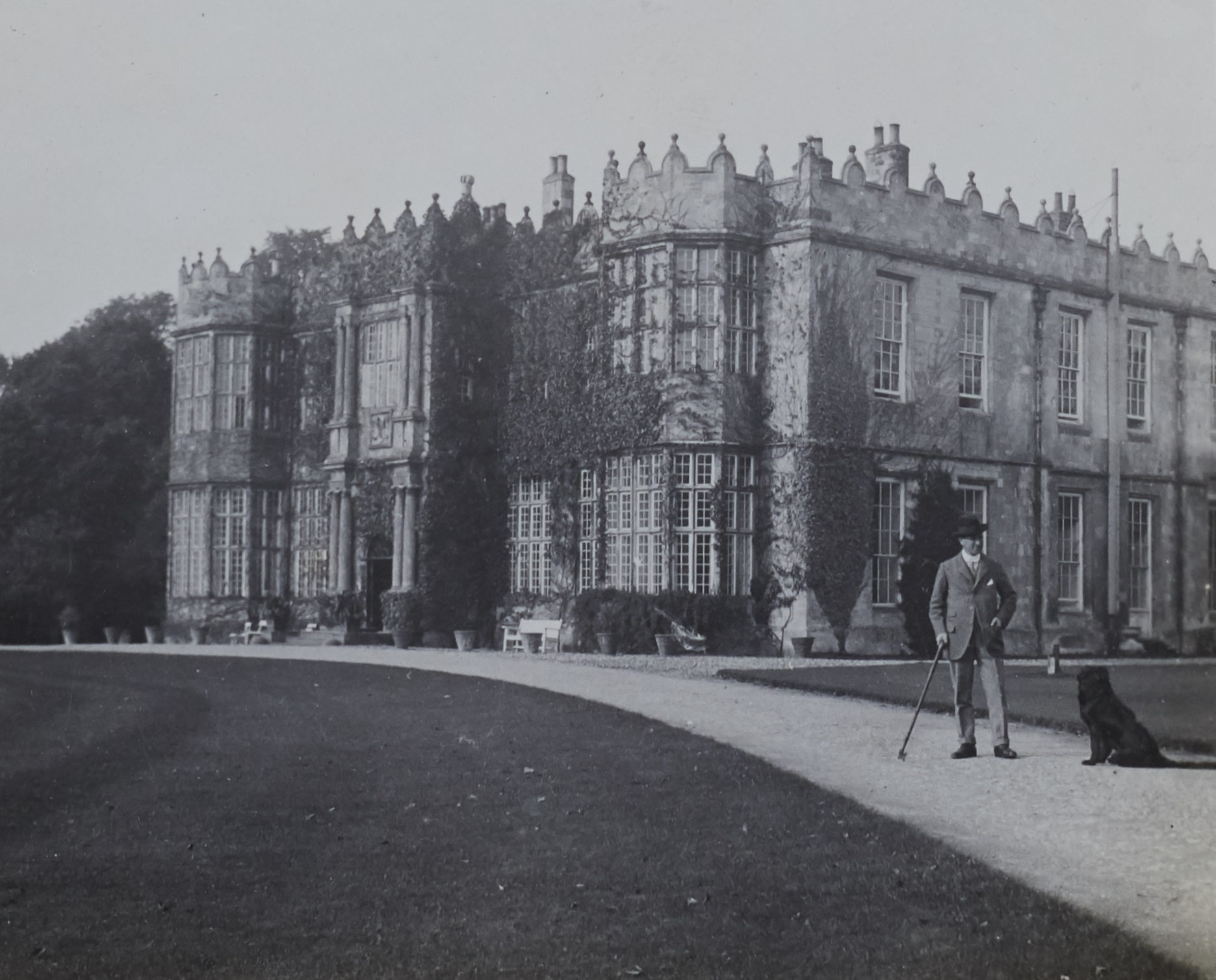
Arrival at Howsham Hall on 14 April, 1913, from a photograph album in the Cholmley and Strickland family of Whitby archive.
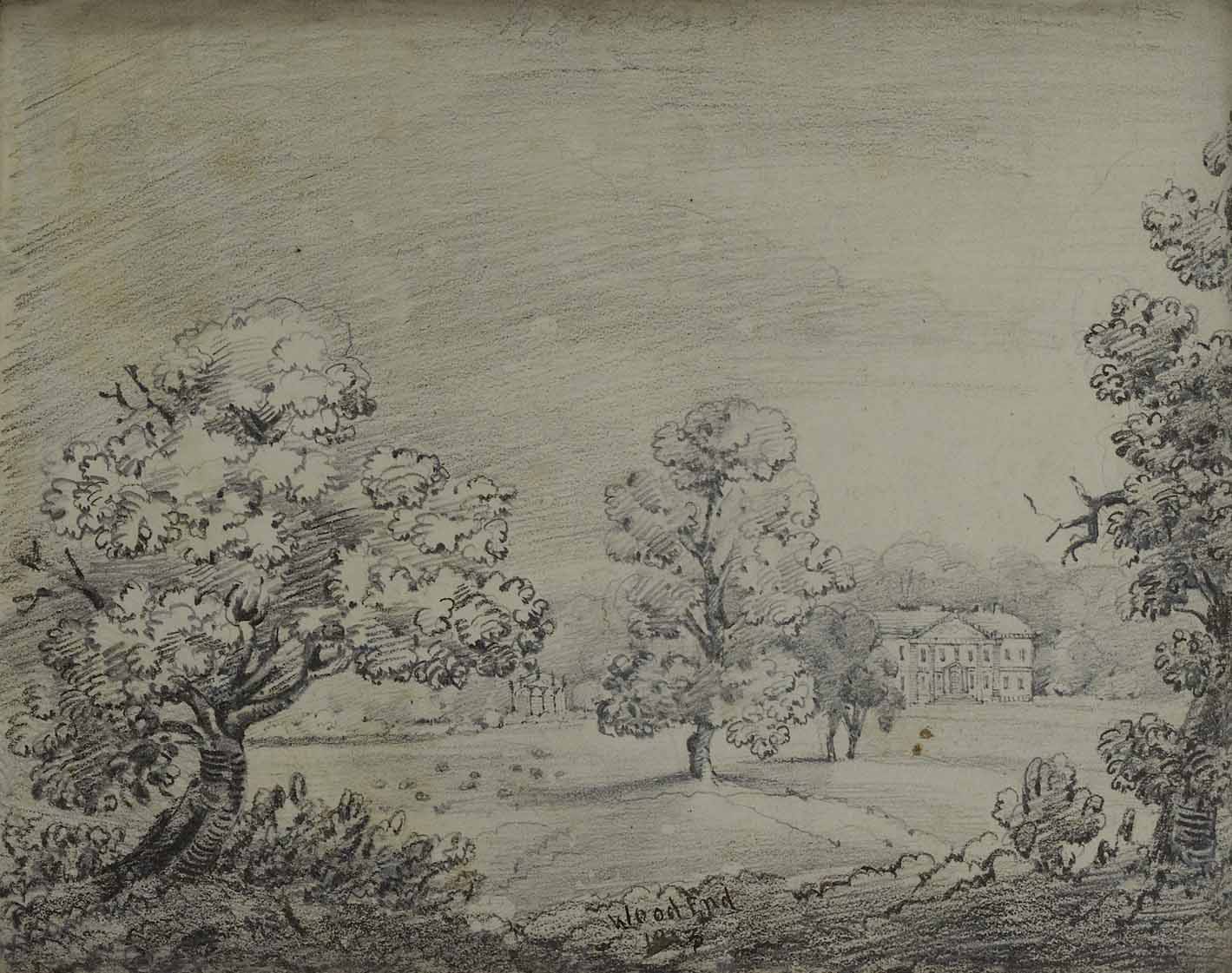
Watercolour sketch of Wood End, from a sketch book of artist Henrietta Matilda Crompton (1813), in the Azerley Chase records. Wood End became known as Thornton le Street Hall in the second half of the 19th century. The house was demolished in the 1920s, leaving only the lodges.
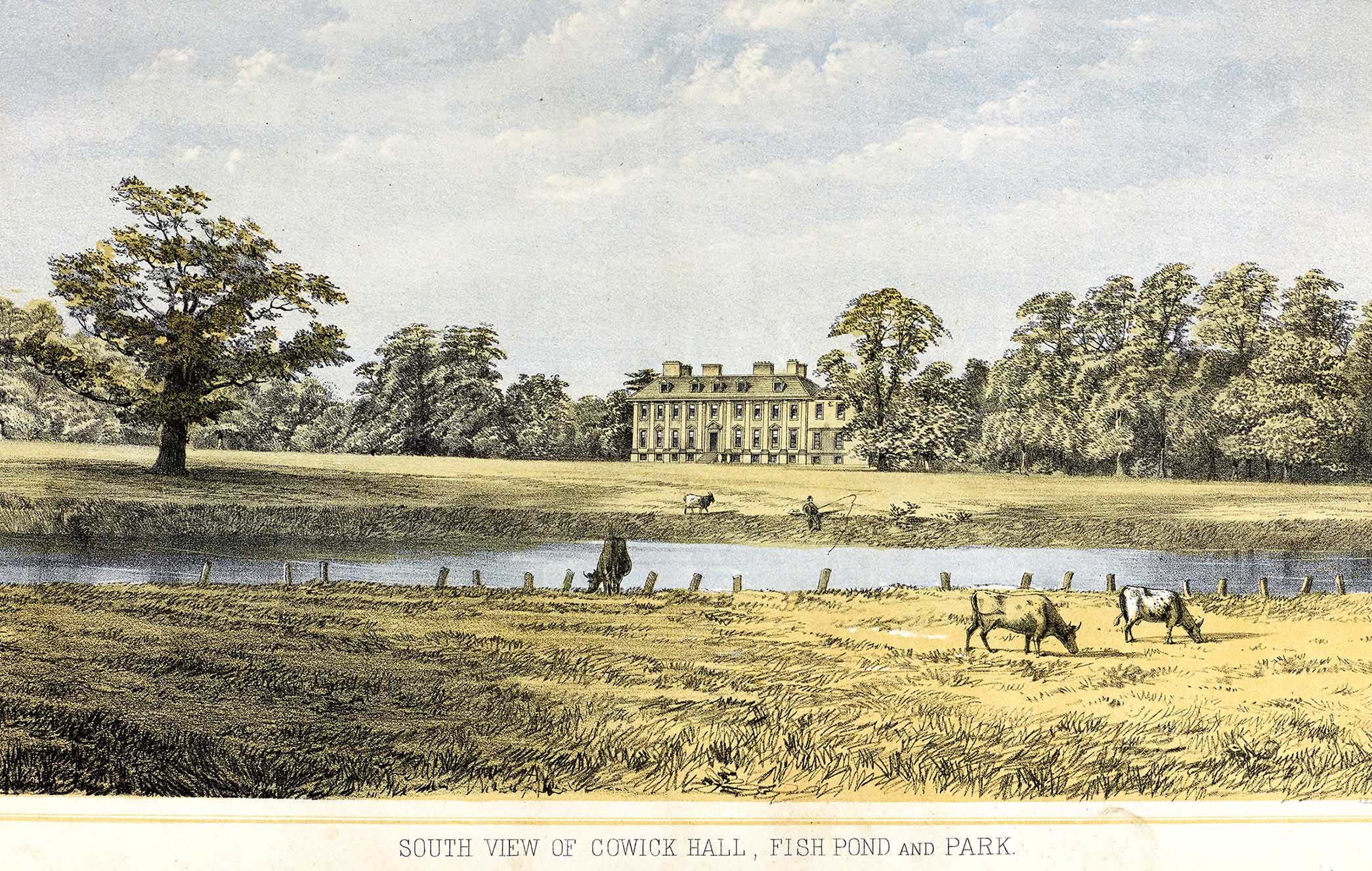
Watercolour showing the south view of Cowick Hall, Snaith, (undated) from the Dawnay family archive.
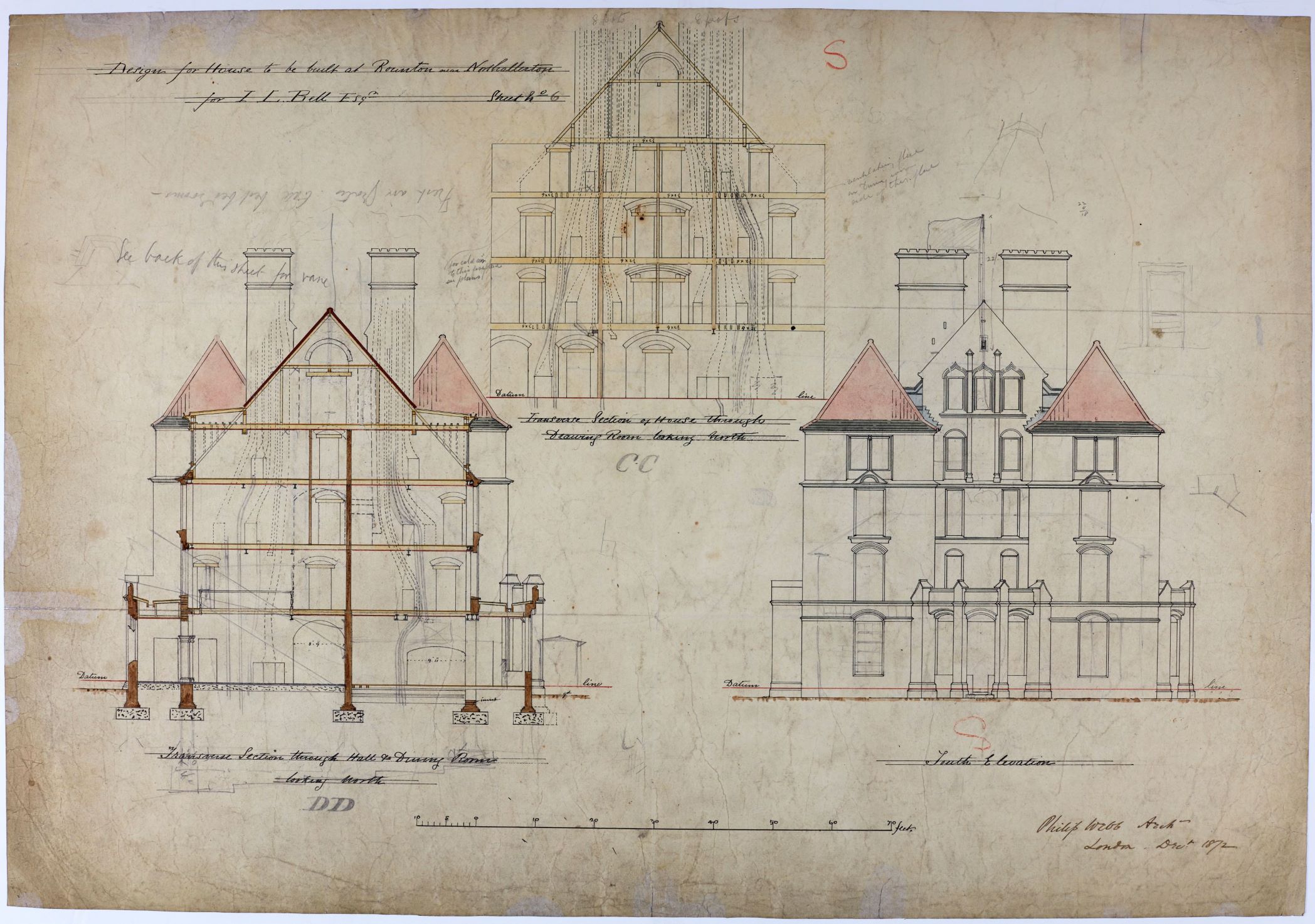
Architectural drawing by Philip Webb for a house at Rounton Grange for I. L. Bell, Esquire (1872), from the Bell of Rounton Grange archive.
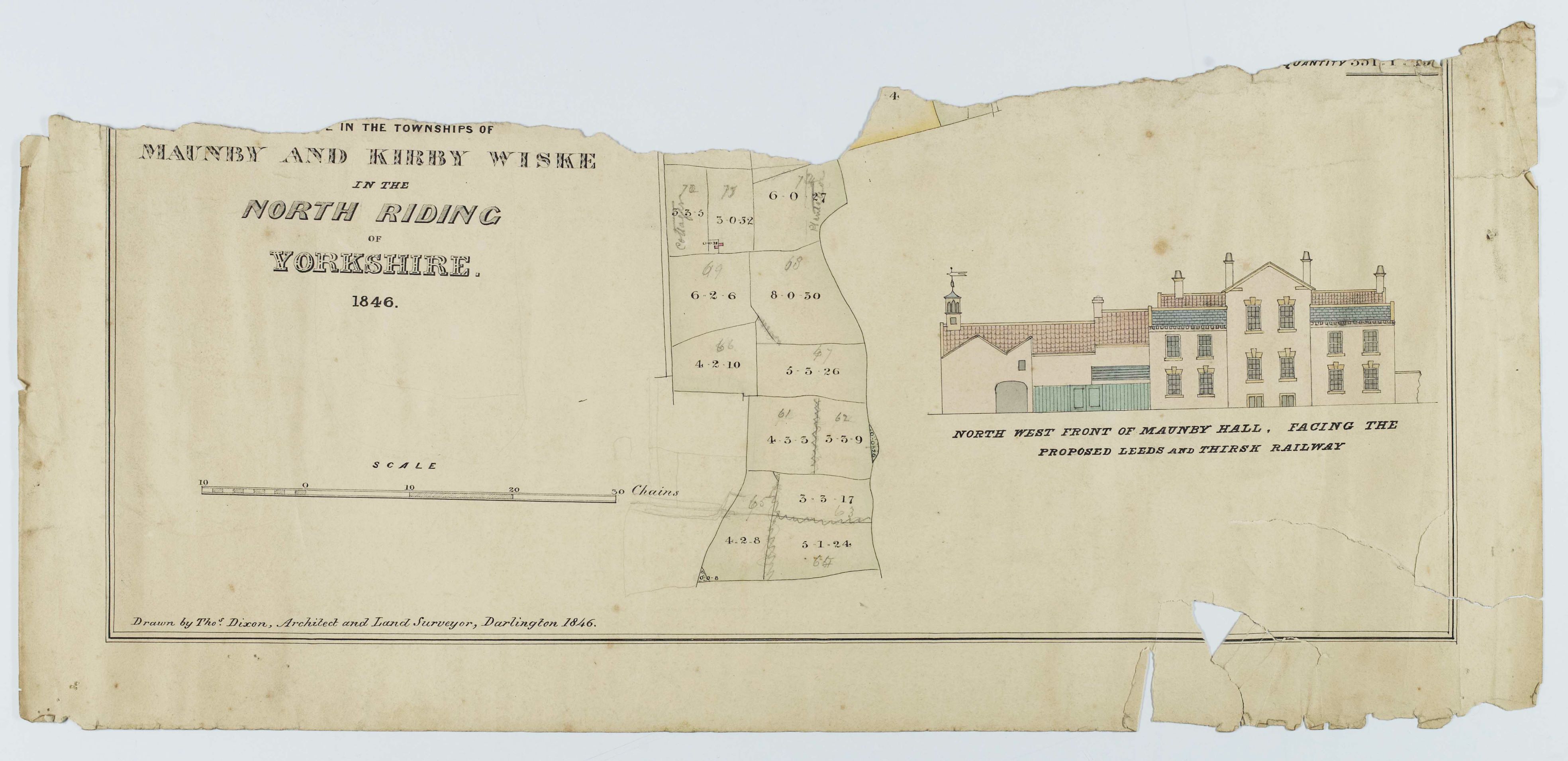
A map (damaged) of Maunby and Kirby Wiske (1846), showing Maunby Hall.
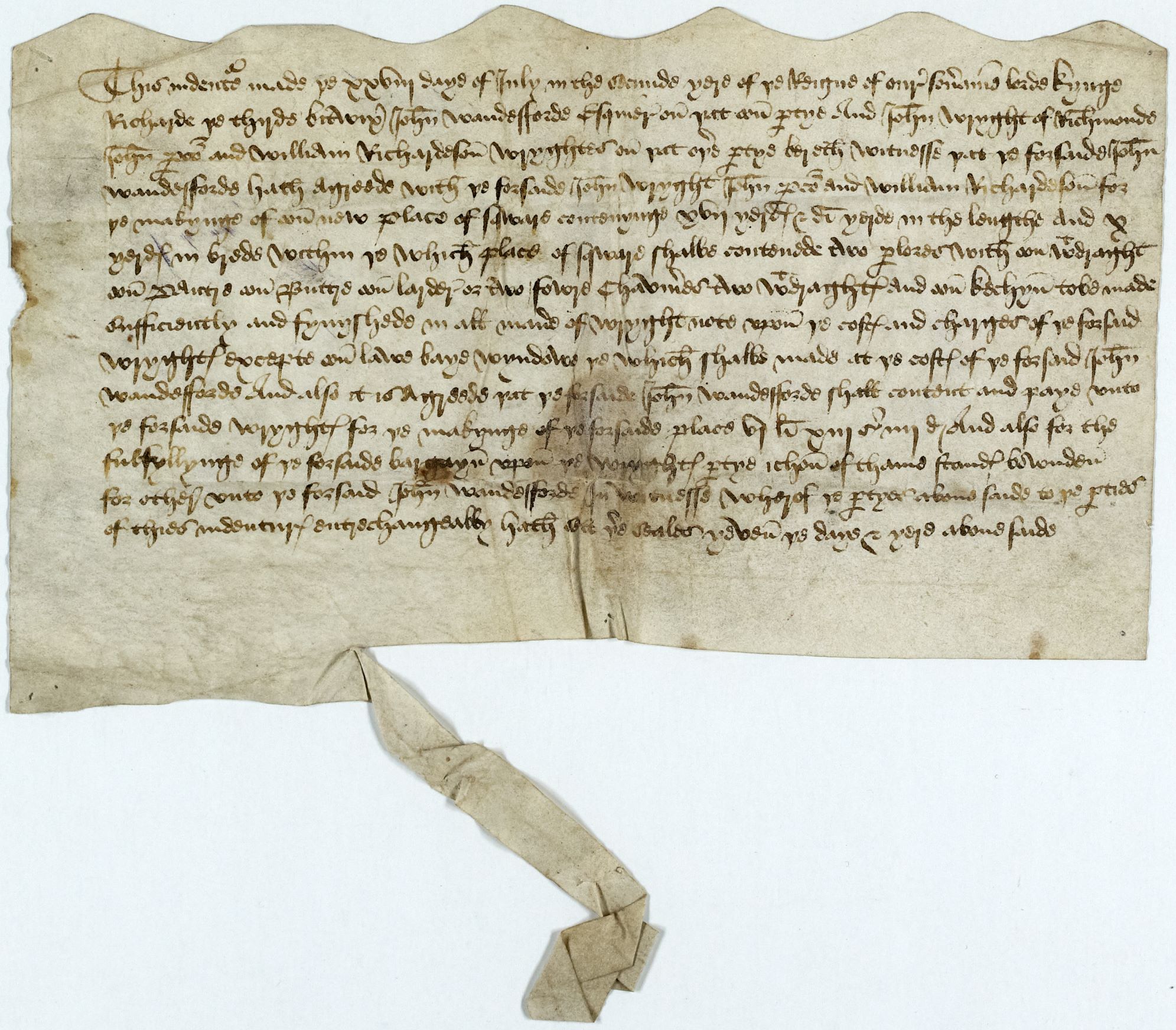
A contract between Sir John Wandesford and three builders for constructing a timber-framed manor house at Kirklington (1484). Each wright (builder) was paid £6 13s 4d on completion of the work – roughly the equivalent of £4, 608.59 in today’s money – though they had to provide all materials themselves.
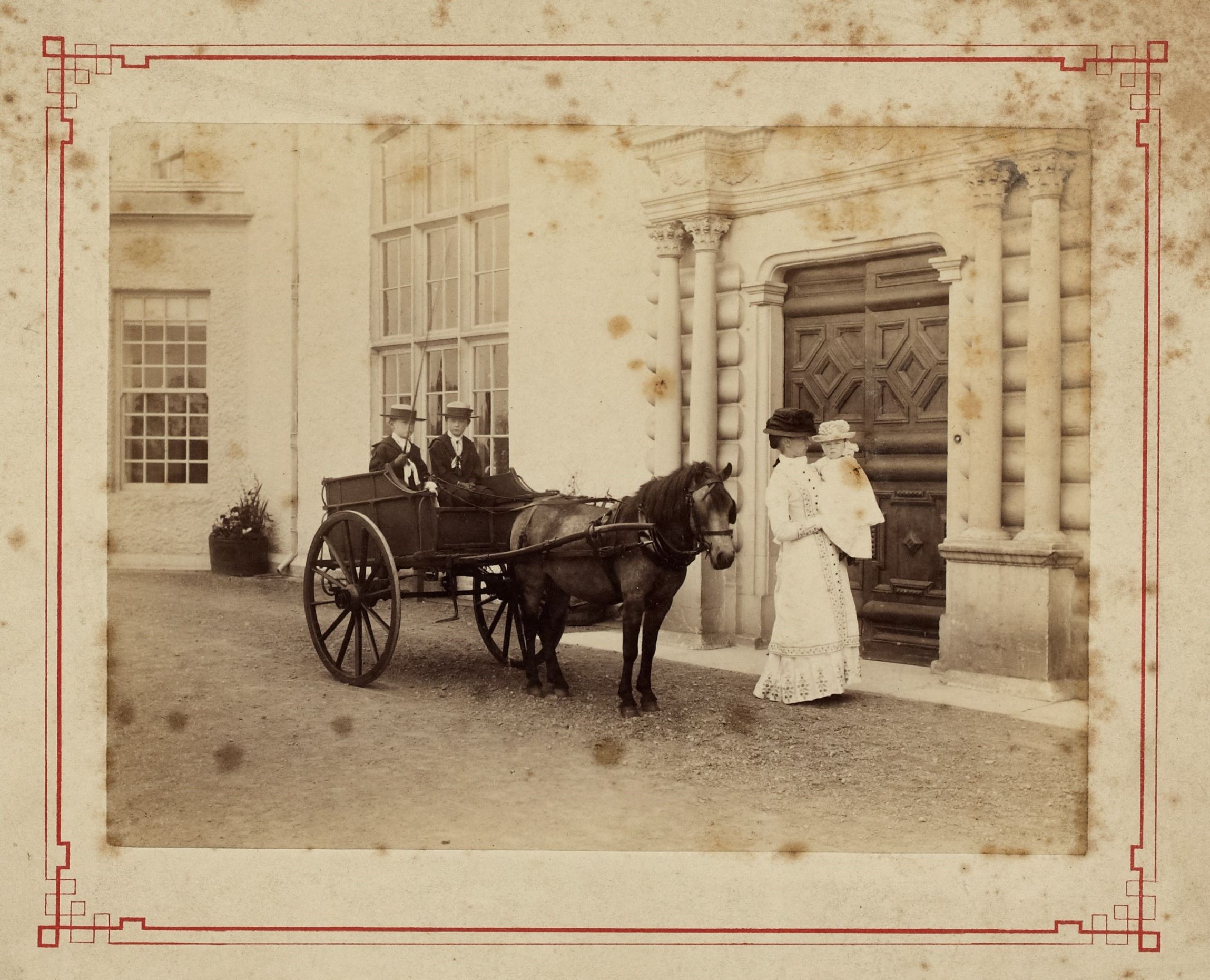
Photograph dated 1885, from the Graham family of Norton Conyers collection.
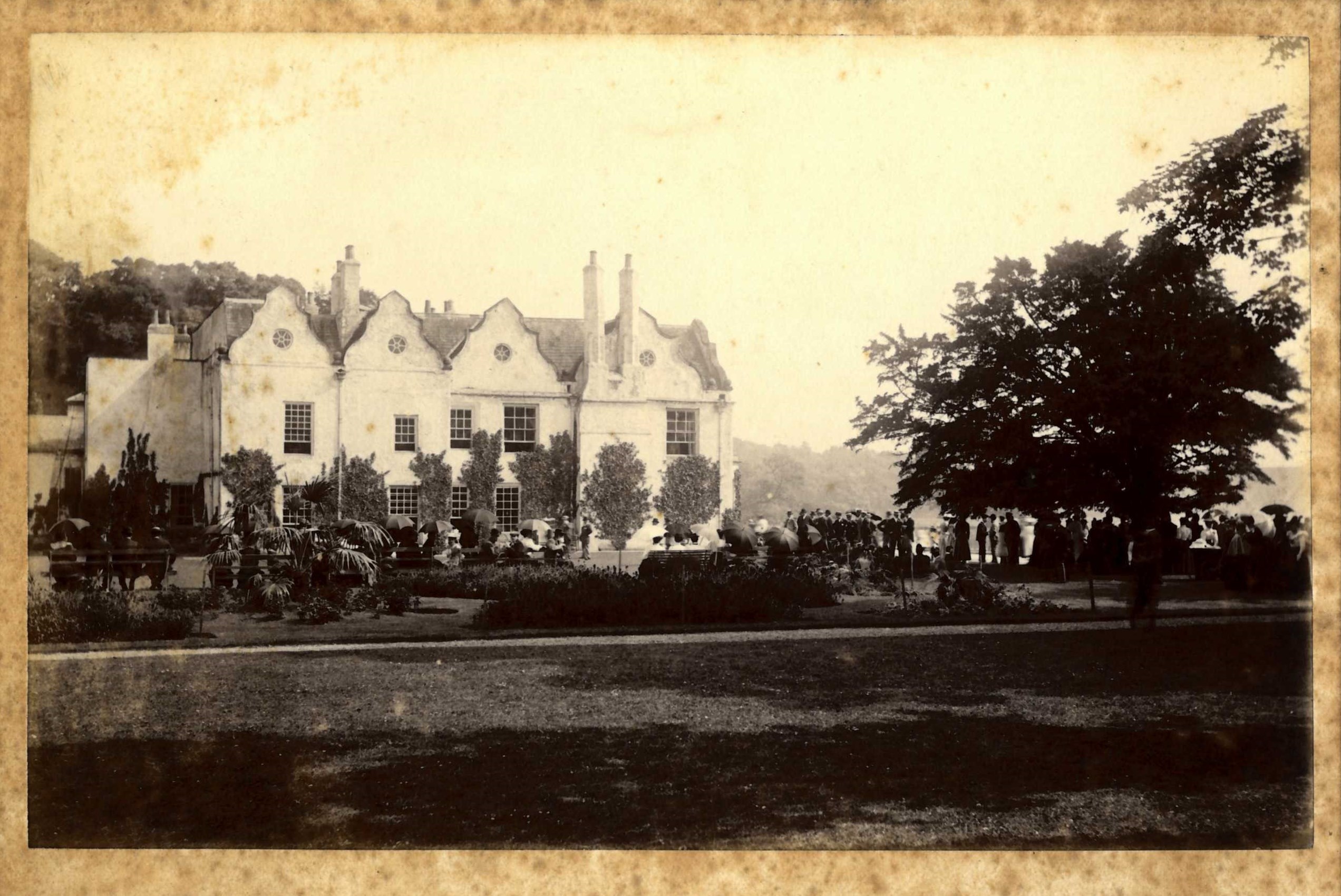
Norton Conyers Hall exterior 1899, home to the Graham family.
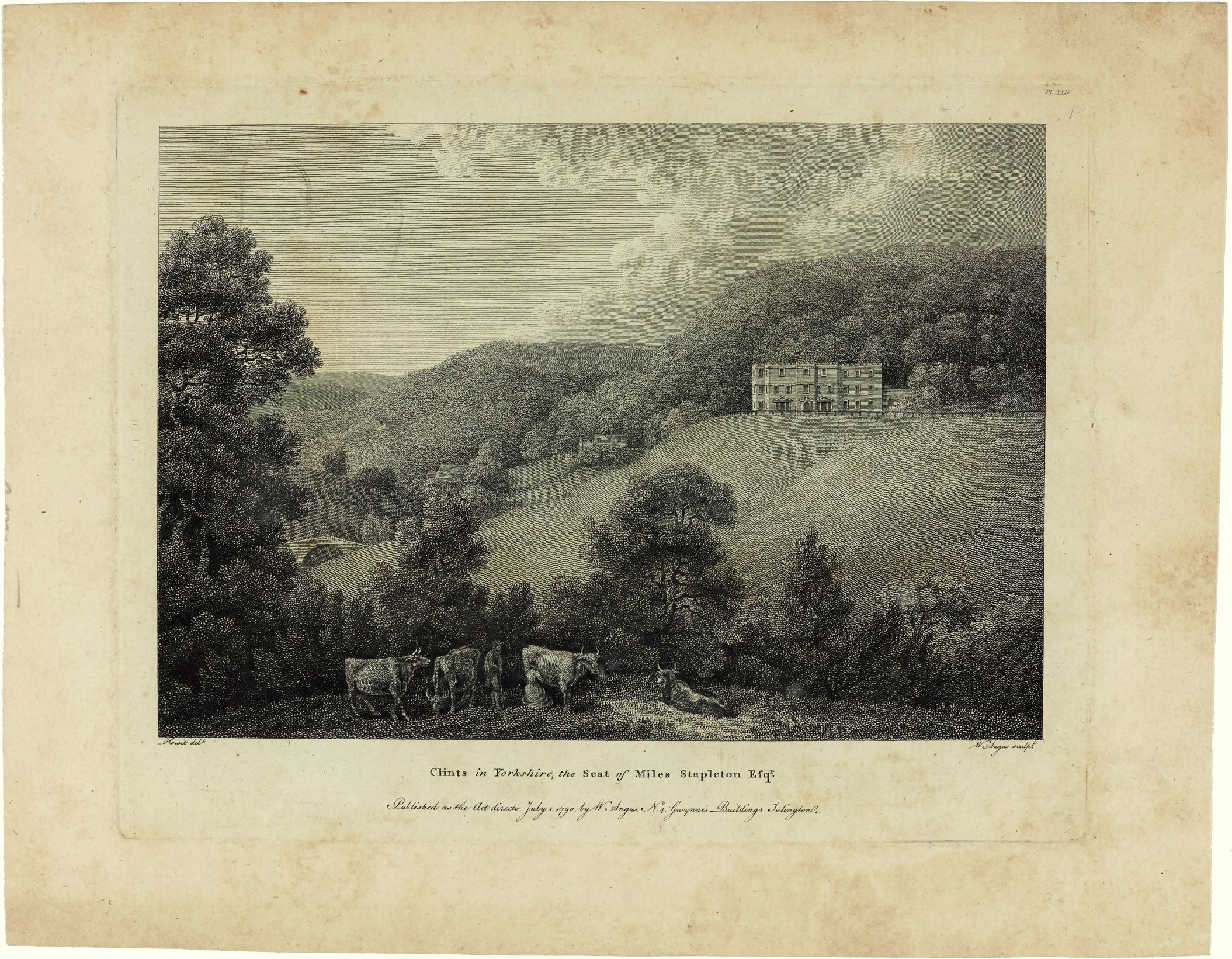
Clints, 1790, the Stapleton family seat.
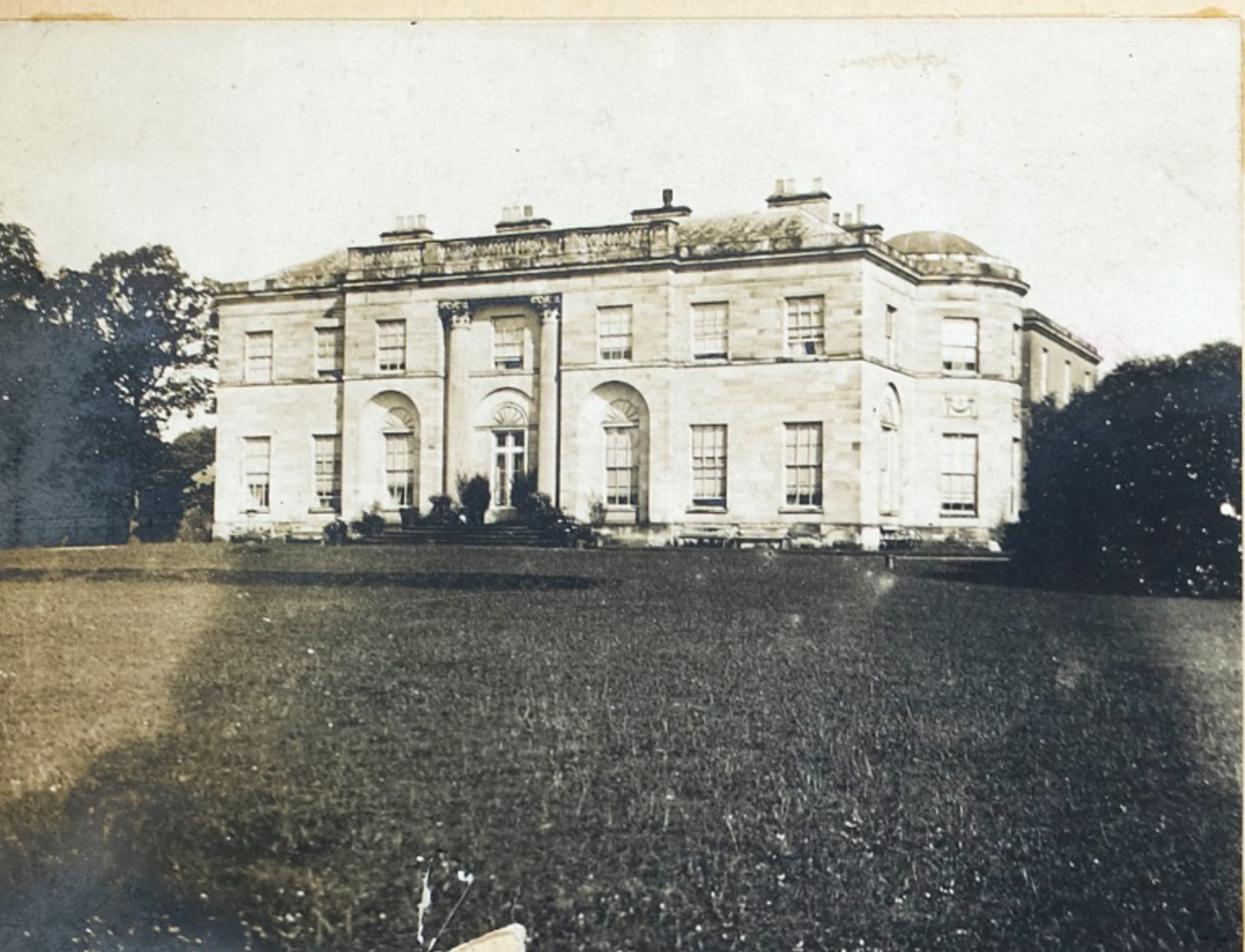
Thirkleby Hall, home to the Frankland family, until the last of the family died without an heir in 1916 (only son lost during the First World World). The estate was sold, and the hall subsequently demolished in 1927.
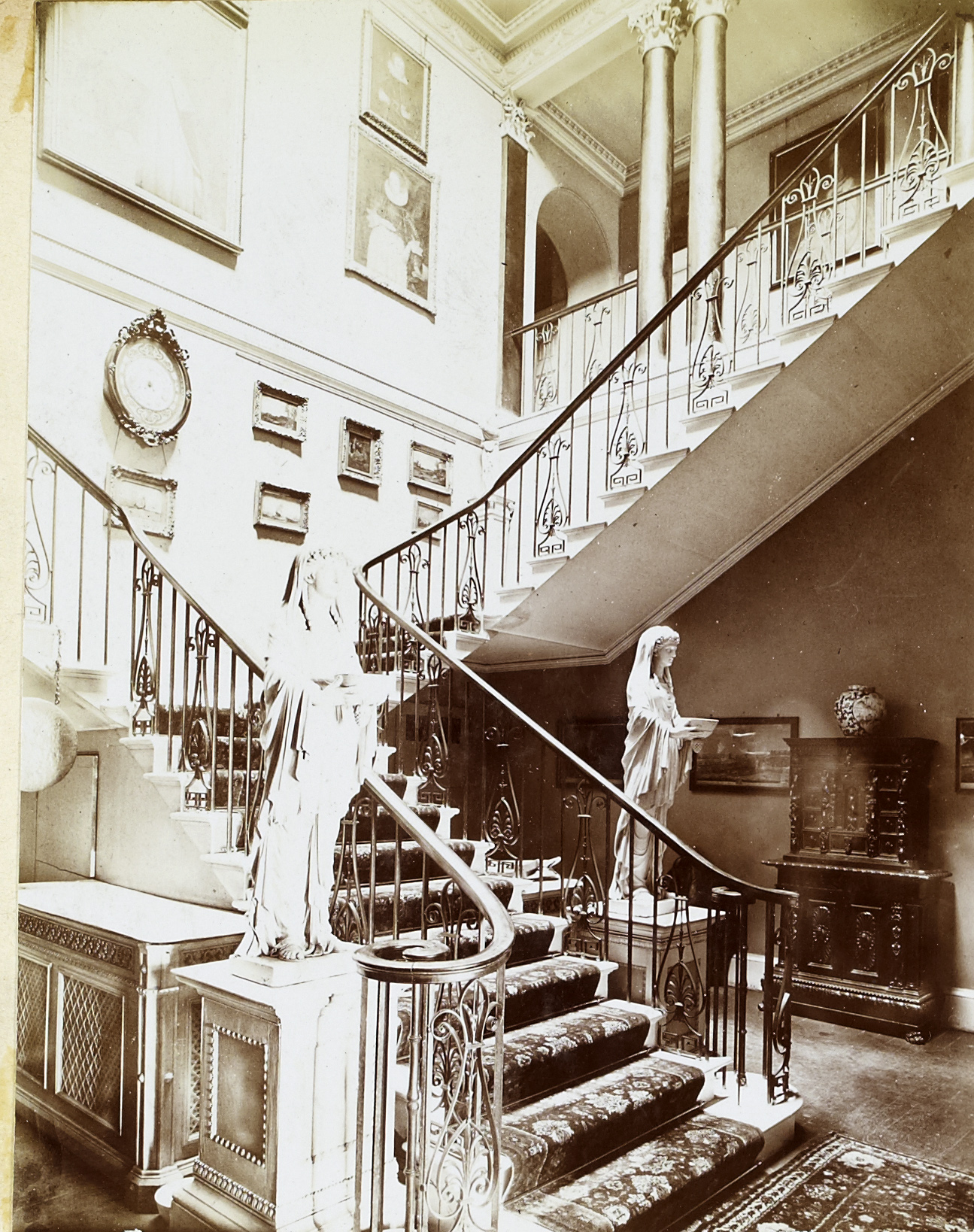
Interiors at Thirkleby Hall.
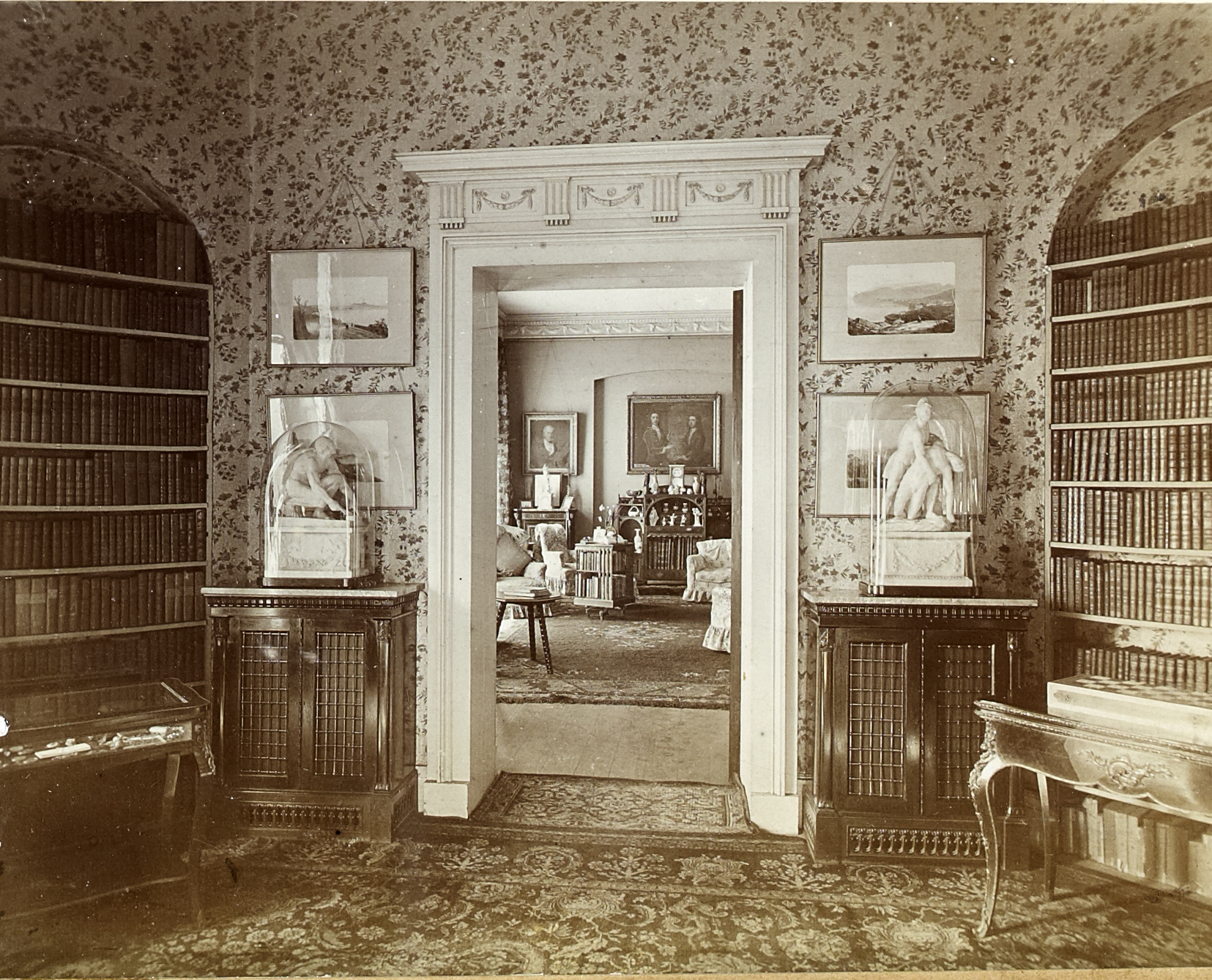
Interiors at Thirkleby Hall.
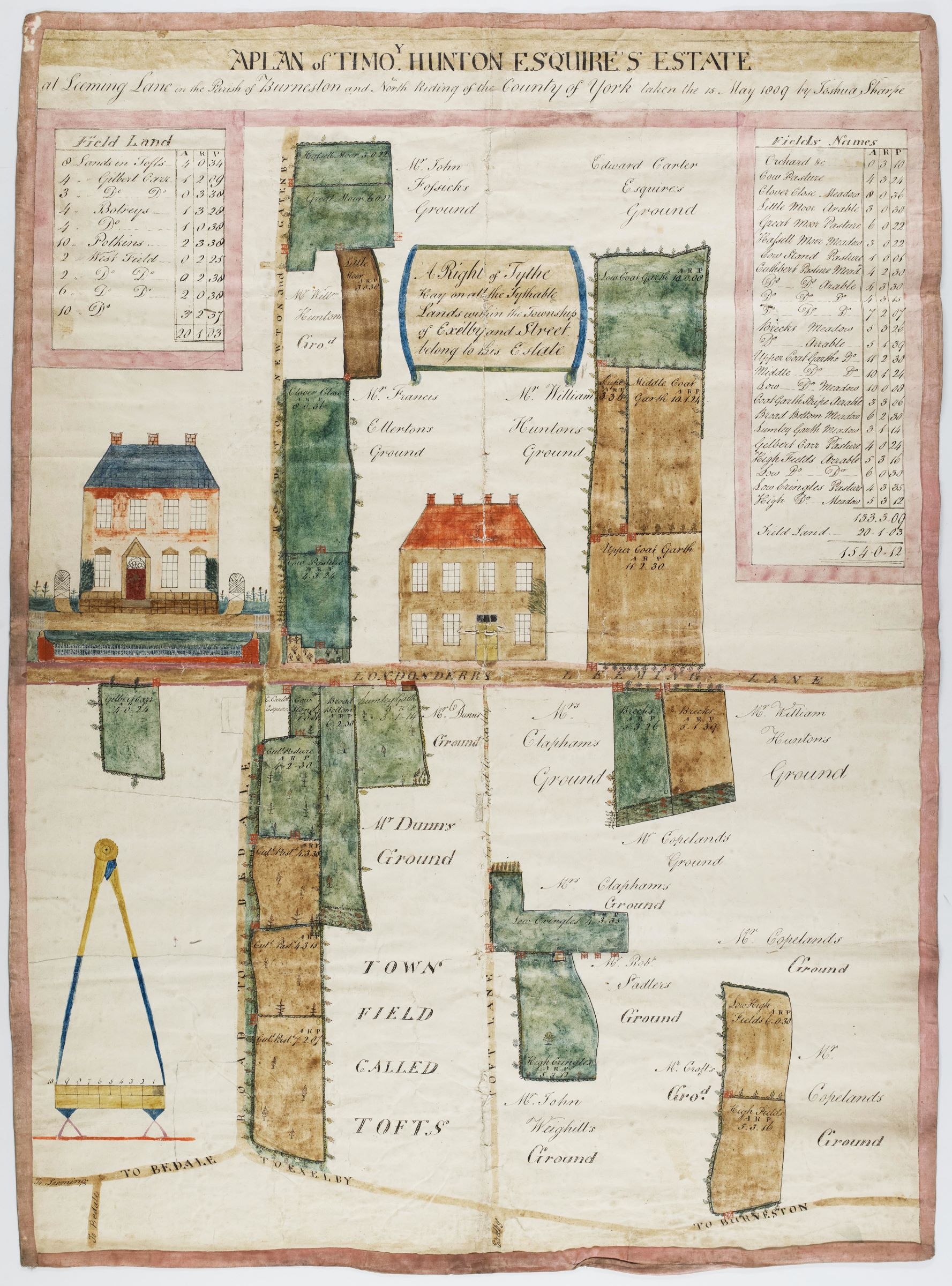
A plan - showing Georgian houses - of Timothy Hunton’s estate at Leeming Lane, Burneston (1809), by Joshua Sharpe.
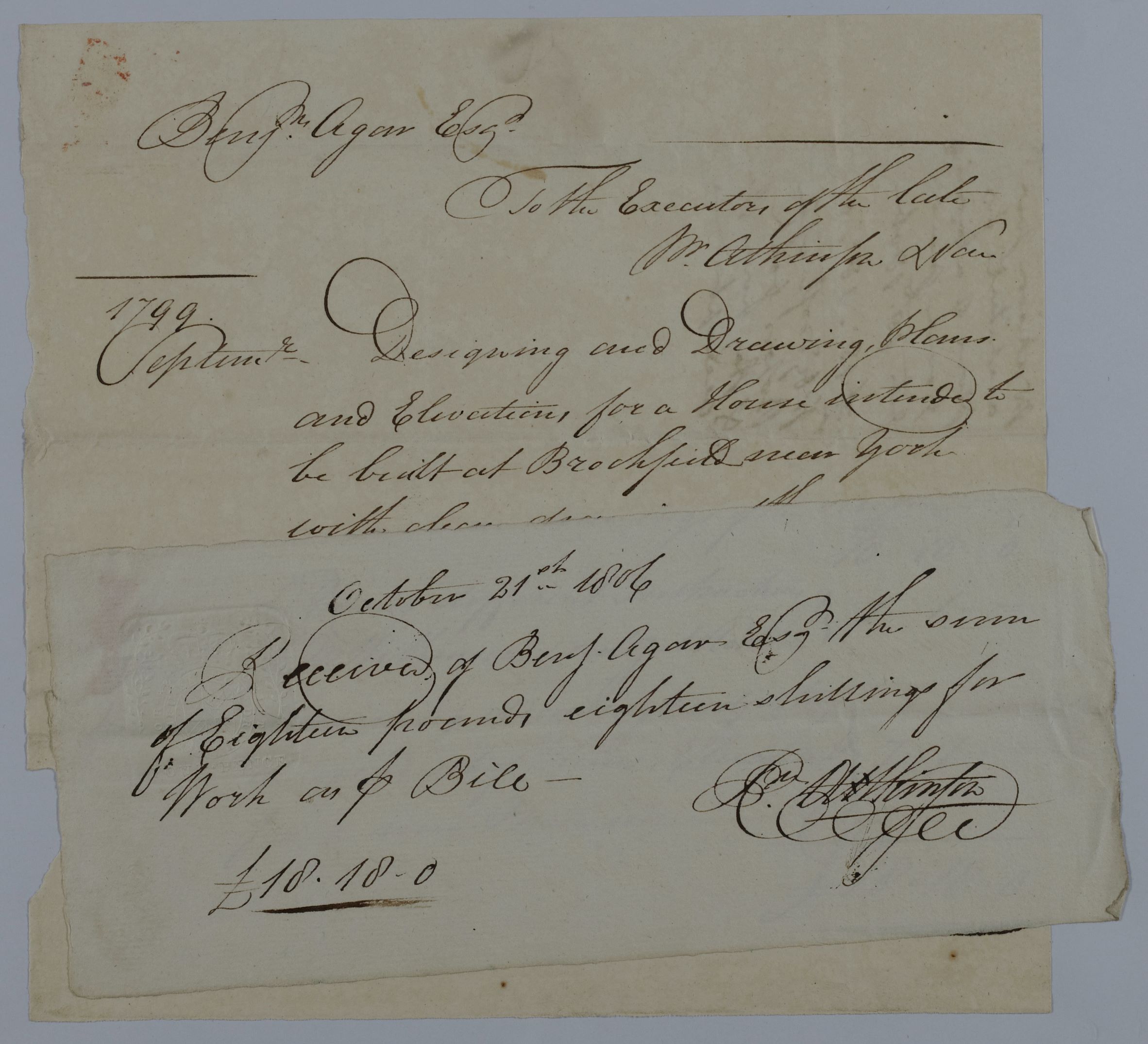
The architect’s bill for producing plans relating to Brockfield Hall, near York, (bill dated 1799, and payment received in 1806), from the Agar Estates archive.
