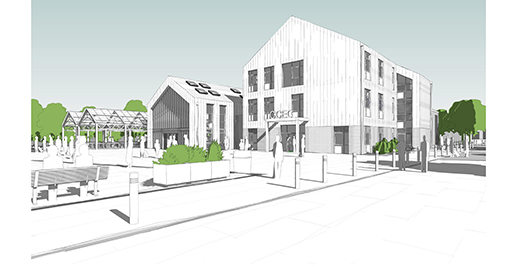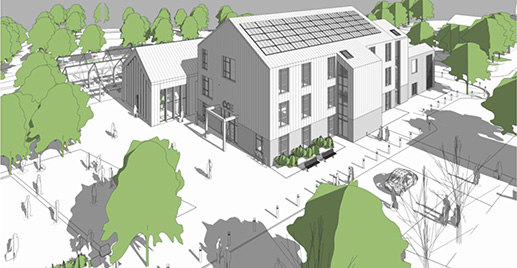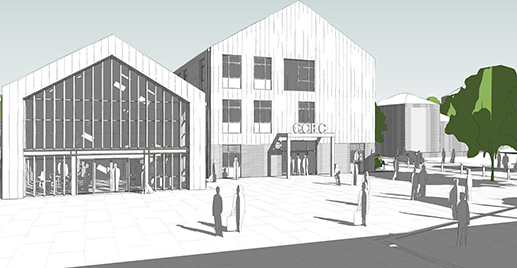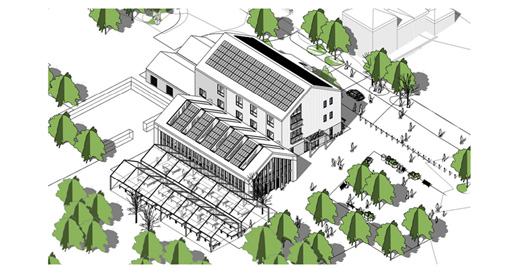
Following a 2022 bid to Richmondshire District Council, North Yorkshire County Council and the Ministry of Defence, the UK government awarded £19 million to develop Catterick town centre and improve the surrounding land around Shute Road.
The funding will be used to:
- provide more community facilities and space
- improve pedestrian access
- deliver extra retail and commercial premises
- drive further investment into the area

Latest developments
Our main planning application for the development has now been approved.
Permission has been granted to:
- a new town square on Shute Road
- a new pedestrian ramp connecting the development to Richmond Road
- the construction of a Community and Enterprise building - this will house offices for small businesses as well as space for community groups and food retail. Carbon emissions will be reduced through the use of sustainable design and renewable energy

The plans also include:
- landscaping improvements
- upgrades to Coronation Park and Shute Road
- improved play spaces
- accessible routes to the town centre
- improvements to footpaths and cycleways
New planning submission
A new planning submission for accessibility and connectivity has been approved. This relates to the proposed creation of a connecting footpath to the North of residential areas leading to Catterick Road and the Southern edge of an existing woodland/ park. The entry point at the western edge of the application site is via a 1.5m footway surfaced in tarmacadam, on the north-east corner of Heatherdene Road. The entry point at the eastern edge similarly accessed by another 1.5m footway, North of St Oswalds Road, again surfaced in tarmacadam.
What is the overall size of the area of the project and what will be included?
View the proposed site plan here (pdf / 1 MB)
New public square
The proposed new Civic Square will form a focus to the external spaces around the new buildings and entry point to Coronation Park. The square will provide a flexible, hard surfaced active space able to accommodate local events and community-based activities including small scale markets, festivals, music events and local shows. There will also be a new pedestrianised entrance point coming from Richmond Road taking you down the to the new Civic Square.
The main building
The main building will be over three floors and versatile. The multi-use space will consist of social space and seating, multi-use event space, food / retail concessions and 2-3 person offices suites that for business start-ups and small companies. There will also be a large training kitchen for community use. The building aims to unite the community by bringing people together, celebrating our diversity and supporting one another.
Coronation Park
The design proposals for the park aim to deliver toddler/junior play areas near the new Civic square and canopy space, additional play equipment to the south of Coronation Park plus a small-scale skate park close to the woodland path alongside Leadmill Beck.
Work will be undertaken to manage the existing woodland to ensure the health of existing trees/shrubs and improve the opportunities for ground flora. A sensory garden will also be created to the north of the area creating a quiet, reflective space.
Sensory Garden
Within the new Coronation Park there will be Sensory gardens. These gardens will not only allow you to connect with nature but is all about stimulating and engaging all your senses. Both children and adults will benefit from these gardens.
